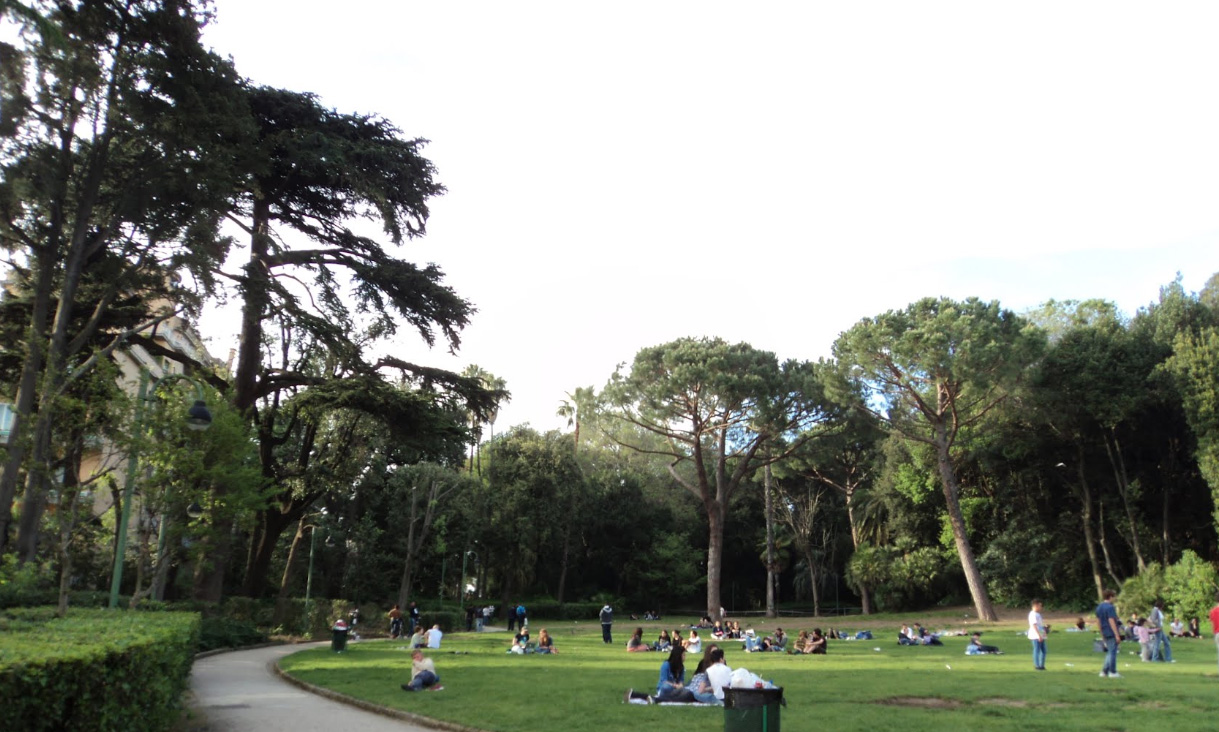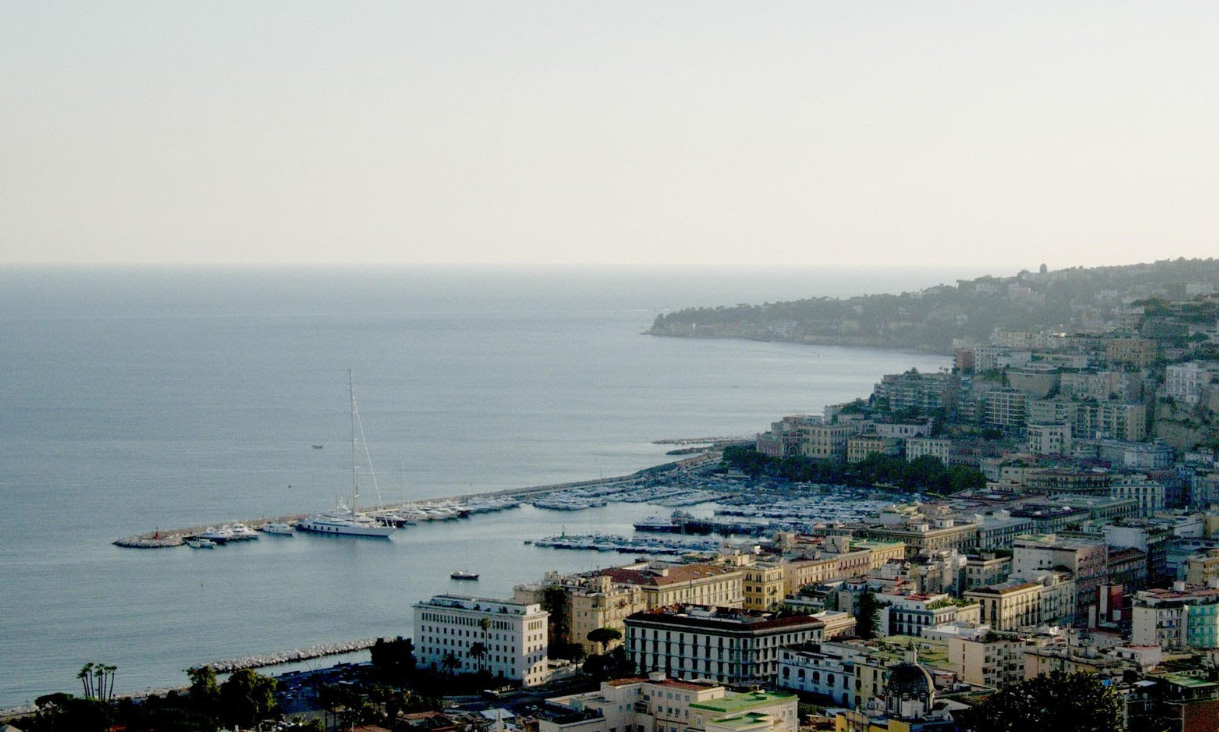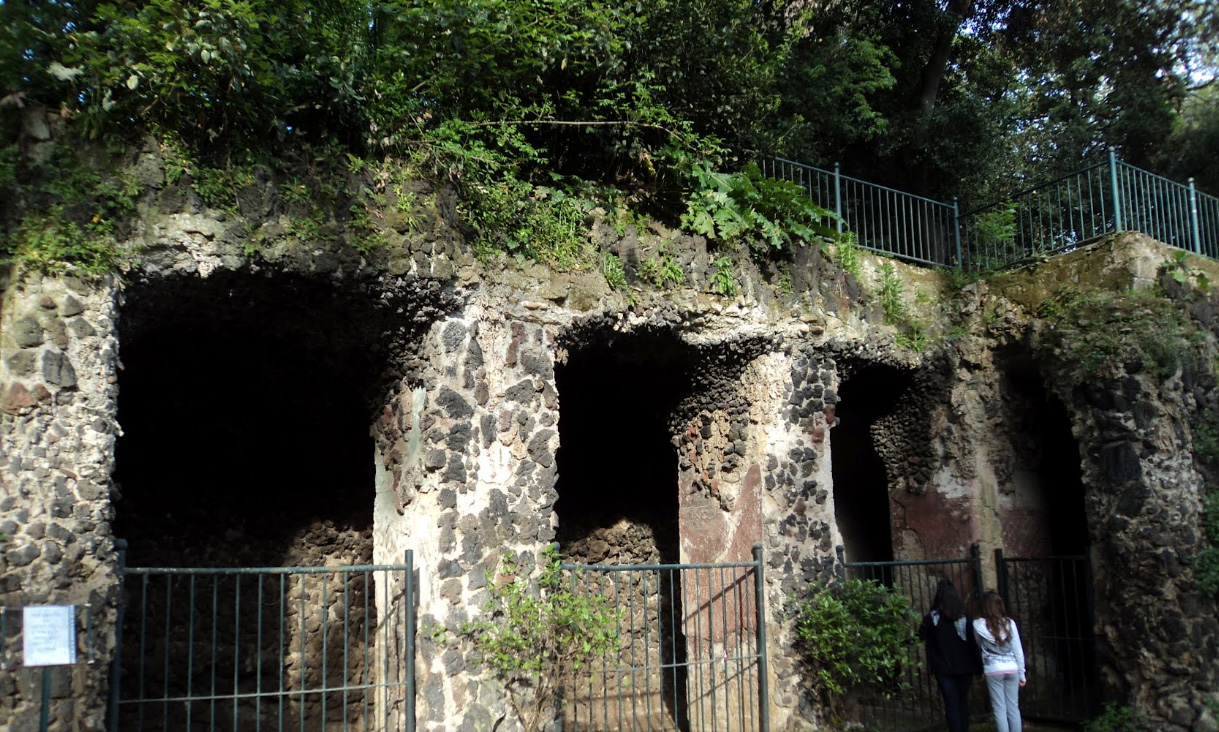Via cimarosa, 77 | Tel 0815788418 | a 5-minute drive from our B & B!
Floridiana is a building of historical and artistic interest of Naples, located in Vomero within the same park.
The complex was part of the group of buildings used as Bourbon royal residences in Campania since 1927 and hosts the National Museum of Ceramics Duke of Martina.
Outer
Gardens at the back of the villa, visible even the pond filled with turtles
The villa has a simple rectangular plan enriched by two short wings intended for local service.
The northern facade, facing upstream, grows linearly over two floors and, although it is the main one, is extremely simple. The facade facing south, however, due to the strong landslide soil, has three floors and is directly on the sea.
In the design of this façade Niccolini conjugated the use of materials and styles very different from each other: a ground floor made of dark volcanic stone he opposed the two floors above with finishes of white stucco. On a base section then engages a neoclassical structure that ends with a simple attic and balustrade, surmounted at the center by a sundial put between two cornucopias.
The French windows of the second floor have a unique crowning inspired by the Ionic capital, as well as ionic surfactants are the capitals of the four pilasters that, in the central part of the facade will disrupt the flatness.
A pincer staircase divided into two symmetrical ramps extending towards the spectacular marble staircase that is through symbolic between the villa and the park.
Internal
Since 1927 the villa Floridiana houses a museum dedicated to the decorative arts: the National Museum of Ceramics Duke of Martina. The museum houses next to the private apartments of the duchess and the ladies, a rich collection of objects from the second half of the nineteenth century, collected, stored and donated in Naples in 1911 by the Duke of Martina.
Placed by Niccolini alongside the private rooms of the Duchess, there are also a dining room, a small chapel with a rectangular plan, a colonnaded hall that connected by stairs to the apartment above, a billiards room, an audience and a large gallery .
Today little remains of furniture and decoration primitive, inspired by classic subjects: mythological gods, nymphs and sea monsters, all made in stucco or painted on colored light green and lilac.
Exemplary is the decoration, which still exists, the large gallery consists of sober stucco that are in perfect harmony with the simplicity of the external architectural structure. At the center of the main walls two fireplaces in statuary marble with Ionic columns surmounted by large mirrors. The ceiling is painted by Giuseppe Cammarano.
The park
The park is a scenic Floridiana alternation of meandering paths and shady groves, beautiful to camellias, with large areas occupied by grasslands and open toward the Gulf, in a fascinating synthesis of geometric elements typical of the Italian garden and solutions perspective of the garden.
To add to the romantic atmosphere and picturesque park, Niccolini inserted a series of fake ruins, statues and architectural elements, they are still existing. Recall among others the Ionic Temple, white pavilion with a central plan which, located at the edge of the garden terrace, with its columns framing stunning city views; the theater of Verzura, elliptical structure bounded by a low hedge of myrtle, from scenes of trees on the scene and a double staircase piperno in the audience; menageries and caves that, in order to satisfy the passion of the Duchess for exotic animals, housed birds of all kinds, tigers, bears, lions and kangaroos, the latter the result of an exchange with England cost eighteen Herculaneum papyri not yet done .
In the back of the villa, there is also a small pond within the loggerhead turtles.
In 1895 the park, already completed, was entrusted by the royal gardener Friedrich Dehnhardt, who was curator even after the death of the Duchess. Between 1872 and 1880 the park underwent two major changes: the first concerned the arrangement of flower beds and lawn of oaks in the large parterre elliptical with a central fountain and statues which overlooks the southern front of the villa; the second concerned the interruption of the straight avenue of access, with a straight avenue to the end that hides the view of the villa in the background of the central lawn.
source: wikipedia



